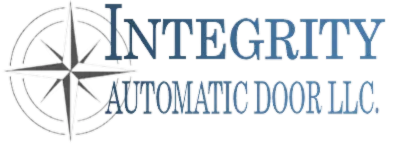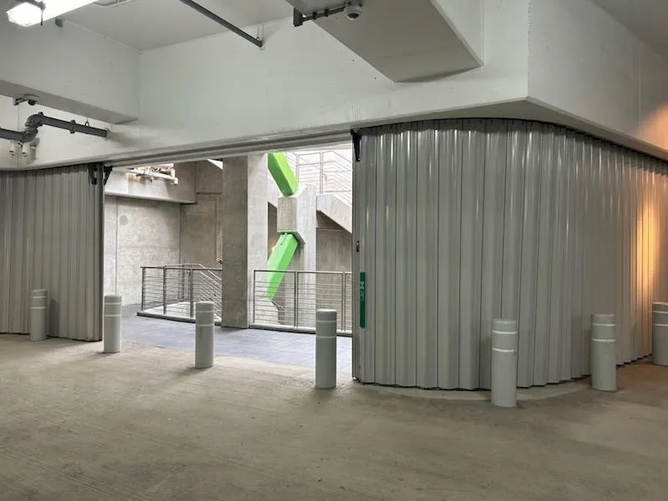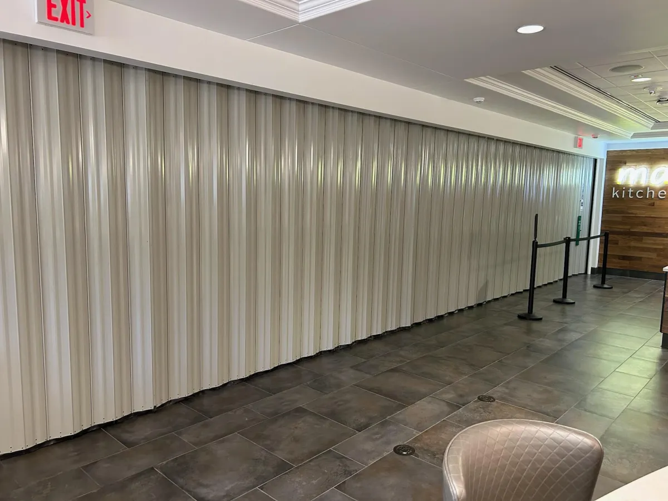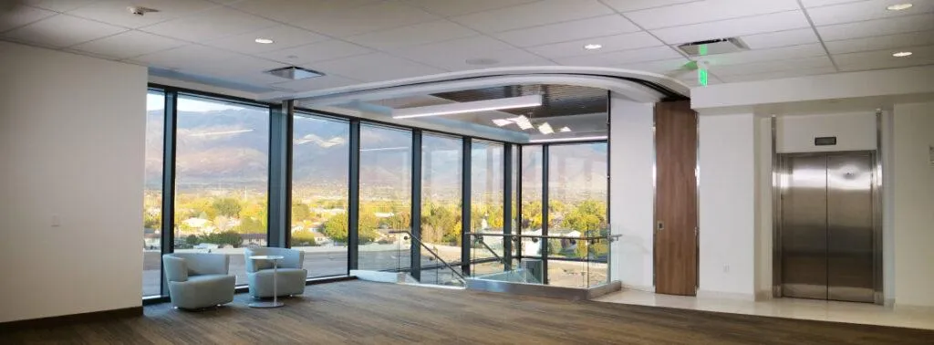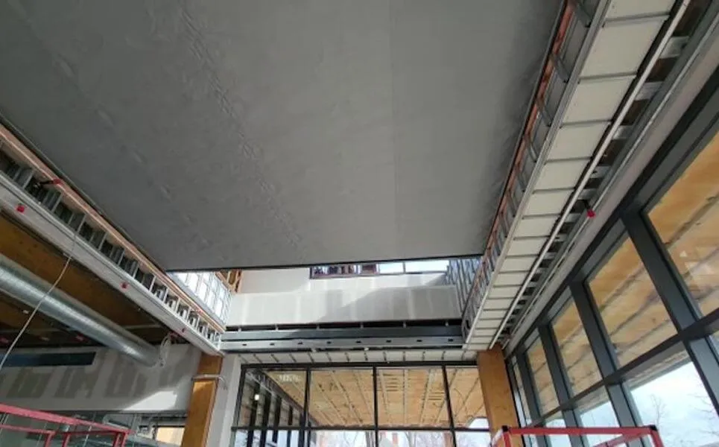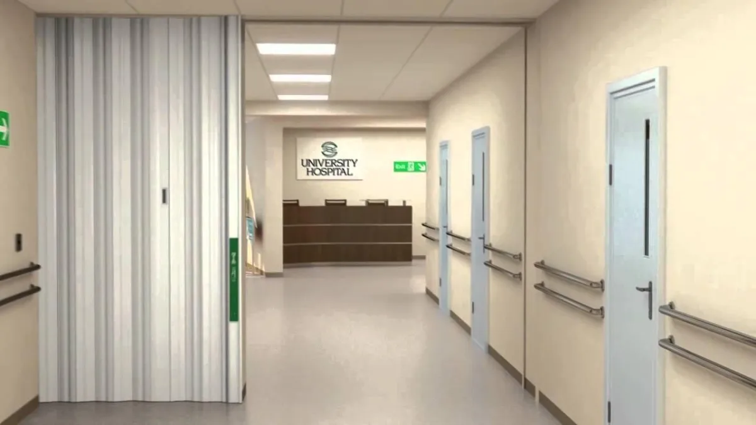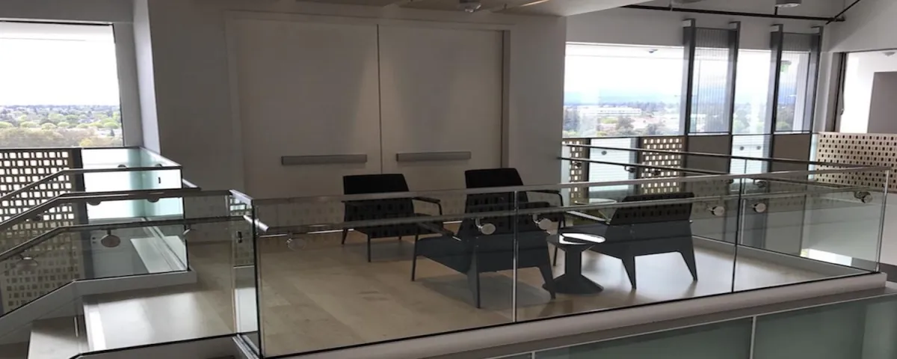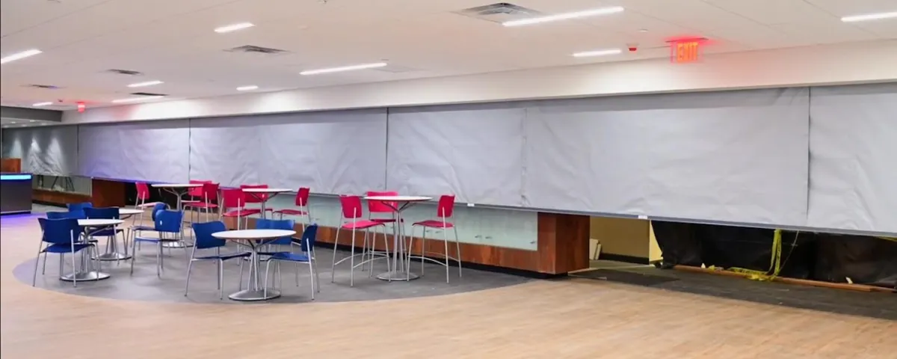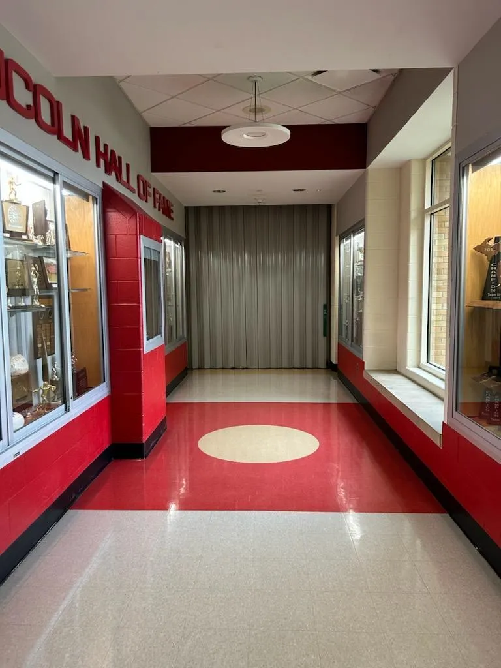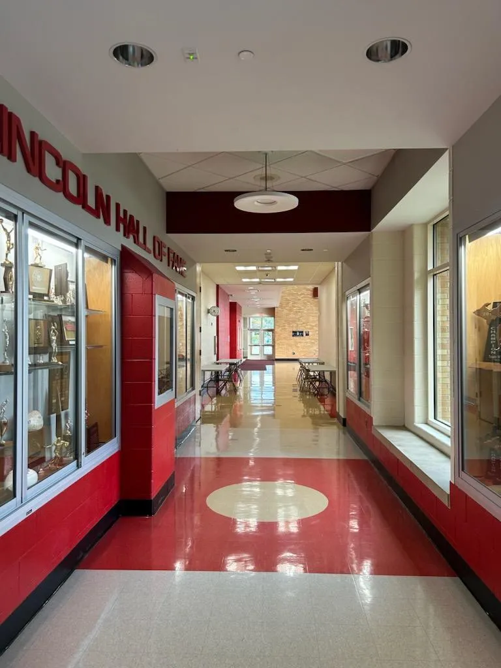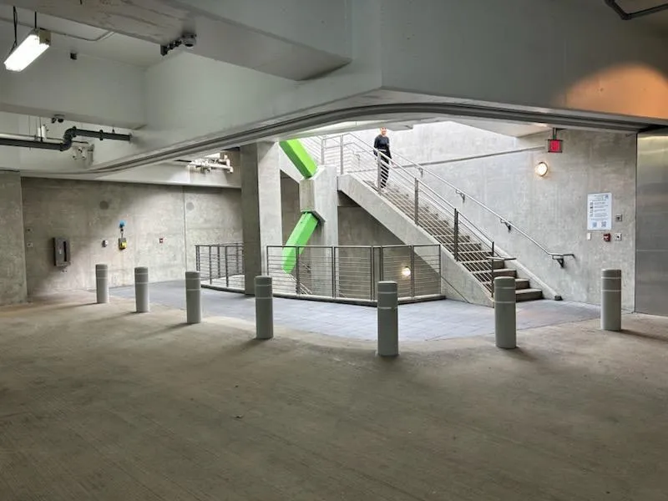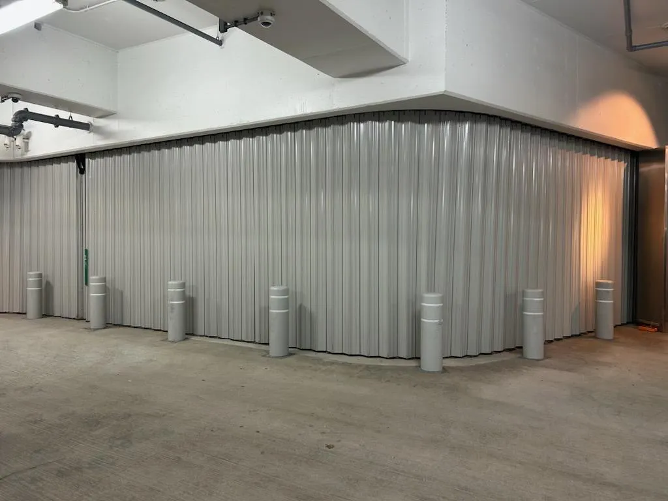Fire and Smoke
Solutions
Explore our state-of-the-art smoke and fire curtain and door solutions.
Fire Doors and Smoke Curtains
Commercial Kitchens
Ensure kitchen safety with fire doors and curtains, swiftly containing fire and smoke, protecting personnel and equipment, and preventing structural damage.
Hospital Corridors
Hospitals rely on fire doors and curtains for safety, controlling fire and smoke, facilitating evacuation, and ensuring uninterrupted healthcare services.
Warehouses and Storage Facilities
Safeguard inventory and assets with fire doors and curtains, containing fires and minimizing damage, protecting businesses and investments.
Apartment Buildings and High-Rises
Enhance residential safety with fire doors and curtains, compartmentalizing fires, allowing evacuation time, and preventing rapid fire spread.
Retail Stores and Shopping Centers
Ensure shopper and employee safety in retail environments with fire doors and curtains, facilitating safe exits and preserving merchandise and store integrity during fires.
Additional Applications
• Area Separation
• Vertical Opening Protective
• Stairwell Enclosures
• Communicating Stairs
• Vertical Exit Enclosure
• Occupancy Separation
• Cross Corridor Separation
• Horizontal Exit Enclosure
• Elevator Lobby Separation
• Smoke and Draft Control
• Compartmentalization
• Safe Areas of Refuge
• Atrium Separation
• Stage Proscenium Protective
Additional Locations
• Education
• Hospitals & Medical Facilities
• Commercial Buildings
• Places of Worship
• Multi-Residential & Hotels
• Shopping Centers
• Casinos & Convention Centers
• Highrise & Multi-Use Buildings
• Government Facilities
• Theaters
• Stadiums & Athletic Facilities
• Airports
Fire Door & Smoke Curtain Features
Fire Rated
• Fire Ratings up to 3 hours.
• Movable Fire Wall and Curtains.
Design Flexibility
• Engineered with Straight & Curved Configurations.
• Widths as Long as a football field & heights 5xs a standard swing door.
Code Compliant
• NFPA and IBC Compliant and Evaluated by ICC-ES.
• Approved for Fire, Smoke, Draft, Egress and Access Control.
Cost Effective
• Reduce Sprinklers, HVAC Systems and Fire Rated Glass.
• Simultaneously Meet Fire and Security Needs with One Product.
Secure Access
• Enable authorized personnel access while enhancing security and fire protection by restricting unauthorized entry.
• In emergencies, fire doors act as secure barriers, maintaining safety and security by blocking access to affected areas until resolved.
Fire and Smoke Gallery
Fire and Smoke Manufactures
Door Systems
UL10D SMOKE AND FIRE CURTAIN PRODUCTS
The gravity fail-safe DSI Smoke and Fire Protective Curtains have market leading features and the highest technical specifications available, yet offer cost-effective and flexible solutions to fire and smoke control.
DSI 600 Elevator Smoke Containment System® A cost effective and architecturally pleasing solution to elevator shaft smoke protection. Meets all code requirements.
DSI-C1HR Automatic Fire protective Smoke Curtains DSI-C1HR Automatic Fire protective Smoke Curtains are totally gravity fail safe and incorporate the latest in electronic technology.
DSI-C3HR Automatic Fire Protective Smoke Curtain DSI-C3HR Fire protective Smoke Curtains are totally gravity fail safe and incorporate the latest in electronic technology.
DSI-A4HR Accordion Fire Curtain The DSI Accordion Fire Curtain Model DSI-A4HR creates a four-hour opening protective fire barrier for a variety of applications without the need for columns.
DSI-H3HR Horizontal Smoke Curtain A solution to design challenges of preventing smoke and fire from spreading through ceiling and atrium voids, stairwells and skylights. Creates open space for your building design.
DSI-D1HR Automatic Draft Curtain DSI Automatic Smoke Curtains assist the management of smoke in a building, channelizing the movement of smoke to smoke extraction points in the building.
DSI-S1HR Fixed/Static Draft Curtain DSI Static Draft Curtains are an effective product designed to provide protection against smoke in commercial and industrial structures, and secured to structured steel.
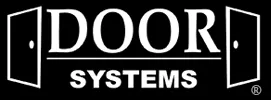
UL10B HOSE STREAM RATED CURTAIN PRODUCTS
Hose Stream Rated Smoke and Fire Curtains incorporate the cutting-edge technology of our UL 10D curtain products but with the advantage of being code compliant in any fire wall rated up to 3 hours.
DSI-HS10B Hose Stream Rated Smoke and Fire Curtain With a UL10B 3-hour fire rating, the DSI-HS10B Fire Curtain can be used in fire walls and fire barrier walls as a replacement solution to traditional Coiling Steel Fire doors.
DSI-HHS10B Hose Stream Rated Horizontal Fire Curtain The DSI-HHS10B Hose Stream Rated Horizontal Fire Curtain allows architects to compartmentalize large floor openings reducing mechanical smoke evacuation systems.
DSI-FW119 Deployable Fabric Fire Wall The DSI Deployable Fire Wall incorporates the cutting-edge technology of our Hose Stream Rated Smoke and Fire Curtain but with the advantage of being tested as a 3-hour fire rated wall assembly.

Won-Door
FIREGUARD AFG DOOR
The Won-Door FireGuard AFG sliding fire door allows the unimpeded flow of pedestrian traffic as well as open plan designs while having standard and optional advanced access control features. All AFG products are manufactured in incremental dimensions and can accommodate any straight single parting door up to 40′-0″ in clear opening width and 15′-0″ in height with .1WC air pressure differential or less.
The development of the accordion type, horizontal sliding fire and security door – invented by Won-Door Corporation – has had a profound influence on the model code requirements that regulate their use. They may replace traditional solutions in virtually any means of egress or access control application. When security matters, Won-Door Fireguard AFG accordion doors can restrict access and line of sight to corridors and building spaces in seconds.
All Won-Door Fireguard AFG accordion access control doors are:
• Designed to meet all egress requirements for IBC Chapter 10 and NFPA Chapter 7
• U.L. listed for up to 3-hours (“A” label)
• Tested in accordance with U.L. 10B-10C
• Automatic closing system listed in accordance with U.L. 864/294
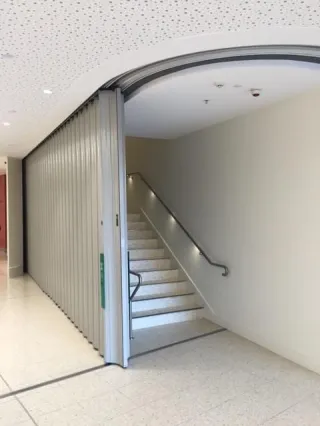
WON-DOOR FIREGUARD FG DOOR
Won-Door FireGuard sliding fire door allows the unimpeded flow of pedestrian traffic as well as open plan designs. All FG products are manufactured to custom sizes per application and can accommodate any width opening, heights up to 30′-0″, bi-parting, and curved configurations.
The development of the accordion-type, horizontal sliding fire and security door – invented by Won-Door Corporation – has had a profound influence on the model code requirements that regulate their use. They may replace traditional solutions in virtually any means of egress or access control application. The FireGuard FG door is offered in both a straight and curved configuration.
All Won-Door Fireguard FG accordion fire doors are
• Designed to meet all egress requirements for IBC Chapter 10 and NFPA Chapter 7
• U.L. listed for up to 3-hours (“A” label)
• Tested in accordance with U.L. 10B-10C
• Automatic closing system listed in accordance with U.L. 864
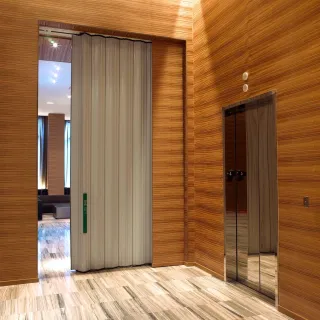
WON-DOOR FIREGUARD MFW (MOVABLE FIRE WALL)
Moveable Fire Wall is a separate fire-resistive rating for Won-Door FireGuard. When code restricts the size of penetrations in a fire barrier, the MFW is an alternative that meets the requirements of ASTM E-119 and can be used to protect large openings.
The Won-Door FireGuard MFW (Movable fire wall) product is U.L. Certified as meeting the criteria required by ANSI/UL263 (ASTM E119). When the building code restricts the size of openings in a Fire Barrier, the FireGuard MFW provides a viable solution.
The FireGuard MFW is available in the following U.L. ratings: MFWI (1-hour) or MFWII (2-hour).
2021 IBC - 707 Fire Barriers
707.6 Exception 3: Openings shall not be limited to 156 square feet (15m²) or an aggregate width of 25 percent of the length of the wall where the opening protective has been tested in accordance with ASTM E119 or UL 263 and has a minimum fire-resistance rating not less than the fire-resistance rating of the wall.*Increased custom heights & widths available with AHJ approval.
HD UNITIZED TRACK SYSTEM
• Heavy Duty Unitized Track System (HDUTS) eliminates the layers of plywood and drywall found in conventional accordion fire door headers.
CODE COMPLIANCE
• Won-Door FireGuard MFWI & MFWII comply with ASTM E119 & ANSI/U.L. 263
MOTOR DRIVE SYSTEMS
• Automatic closing system listed in accordance with U.L. 864
STORAGE POCKETS
• Doors require 1'-8" wide pockets
HEIGHT & WIDTH RESTRICTIONS
• Won-Door FireGuard MFWI & MFWII doors are U.L. approved for openings up to 10'-0" in height & 30'-0" in width.
POCKET COVER DOOR & BUMPER
Pocket cover door & bumper supplied by others.
Moveable FireWalls have the following standard features and available options:
Standard:
• Available in one- and two-hour fire-resistance ratings
• Available in narrow leadpost configurations only
• Available in single parting configurations only
Won-Door’s standard production sizes:
• Straight opening MFWs up to 40’ wide and 15’ in height (All opening sizes are subject to approval by the AHJ)
• Curved opening MFWs up to 30’ wide and 12’ in height (All opening sizes are subject to approval by the AHJ)
Includes leading edge obstruction detection:
• CCOM rocker switch, located near the leadpost, is used to open & close the MFW, temporarily mute beeping alerts, and clear any fault conditions
Options:
Key Switch: A wall-mounted key switch can be specified to replace the CCOM rocker switch and limit operation to authorized users
Exit Device: An exit device can be specified to provide egress while the MFW is in normal operating mode or fire alarm mode (AHJ approval required)
Status Display: A single door, LCD display is a wall-mounted display providing current status and any fault conditions of the MFW
Optical Obstruction Detectors: These sensors are used to alert occupants if the path of travel becomes obstructed by objects that could hinder operation (straight track configurations only)
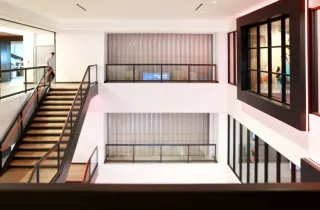
WON-DOOR DURASOUND
DuraSound accordion folding doors increase building utility by performing multiple functions. These versatile accordion partitions are competitively priced, cost less to install and maintain, and last years longer than any other folding partition on the market.
Won-Door DuraSound accordion folding doors increase building utility by performing multiple functions. These versatile accordion partitions are competitively priced, cost less to install and maintain, and last years longer than any other folding partition on the market.
The dual-wall DuraSound accordion folding partition has the highest sound rating (STC 48 or equivalent NIC 30 ) in the industry. Each steel panel is corrugated for extra strength. Surface colors and vinyl finishes are permanently bonded. The result is a partition that is dent, ding and scratch resistant.
DuraSound doors are only 4.2 pounds per square foot – and operate on a two-track system. A pin and roller suspends every panel and promotes smooth and low effort operation. This unique design allows the doors to span large, as well as curved, openings. Available in unlimited widths, and heights up to 28 feet*.*For doors above 15 feet tall and/or 30 feet in length motorized units are recommended.
SOUND TRANSMISSION CLASS
• DuraSound doors have an STC rating of 48 (Laboratory Test)& NIC rating of 30 (Field Test)
MOTOR DRIVE SYSTEMS
• Above header motor configuration recommended for doors greater than 15'-0" tall and/or 30'-0" in length (Requires 24" clearance)*Below header options available.
HEADER CONFIGURATIONS
• DuraSound head details vary depending upon adjacent construction.
• T-09 soffit configurations work best with gypsum ceilings and motorized applications.T-11 soffit configurations work best with ACT ceilings.
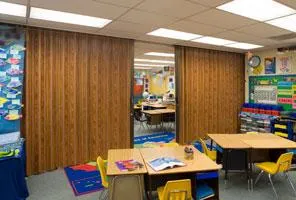
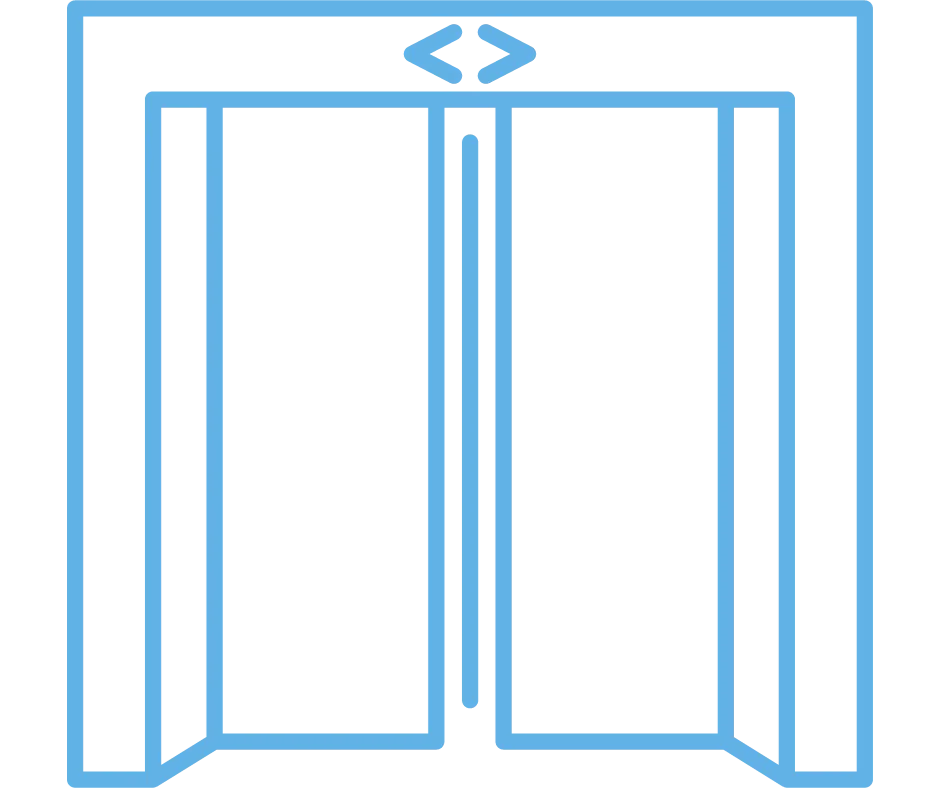
Quality Products and Custom Installation
Explore Integrity's commitment to quality and custom installation. We specialize in high-quality products and tailored installations for smooth, secure, and stylish automatic pedestrian doors.

FAST RELIABLE SERVICE
Experience Integrity's commitment to excellence with our FAST RELIABLE SERVICE, where we specialize in repairing, servicing, maintaining, and installing automatic pedestrian doors to ensure your entrances operate smoothly and securely.

SKILLED & TRAINED PERSONNEL
At Integrity, our highly trained professionals are dedicated to top-notch service, maintenance, repairs, and new installations for automatic pedestrian doors, ensuring expert care for your entrances.
Integrity Automatic Door is proud to be your authorized Door Solutions and Won-Door dealer, providing world-class fire and smoke solutions.
Have questions?
Talk to our Experts
For assistance in selecting the right products for your application, obtaining additional product information, or for maintenance questions, please contact us using the form or by calling:
